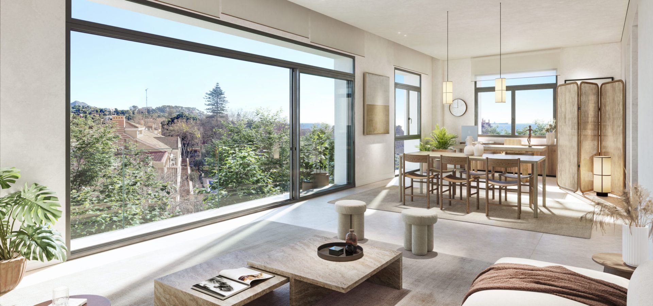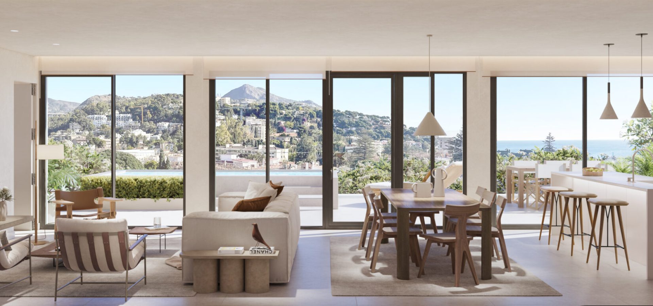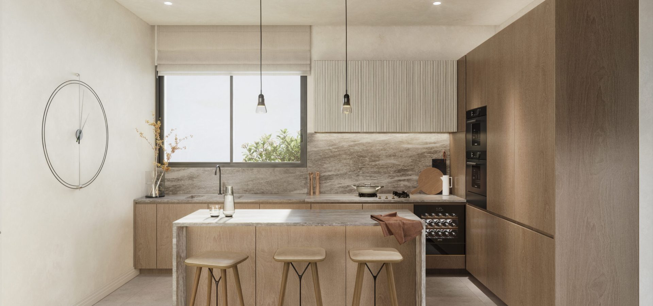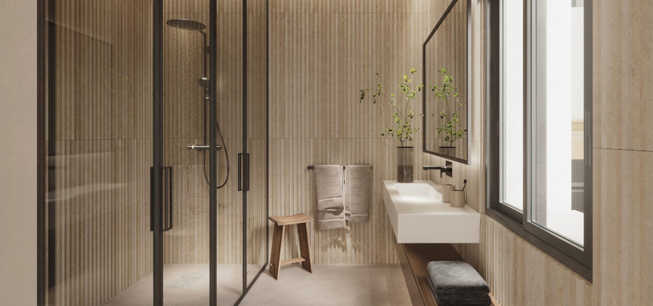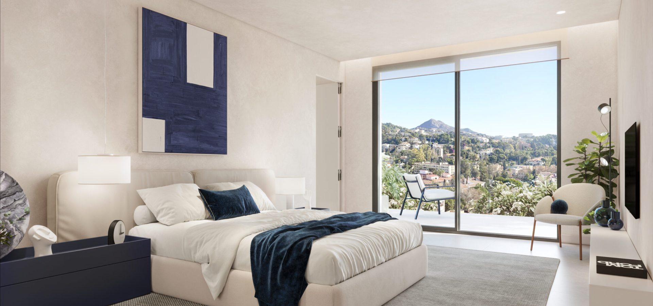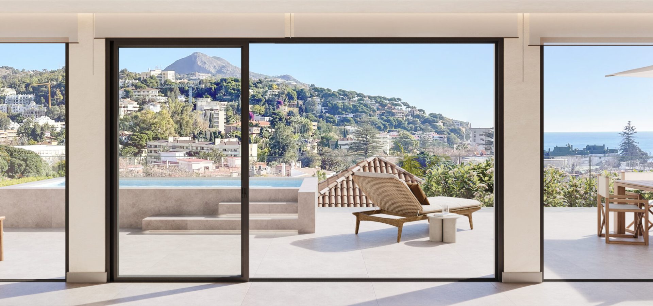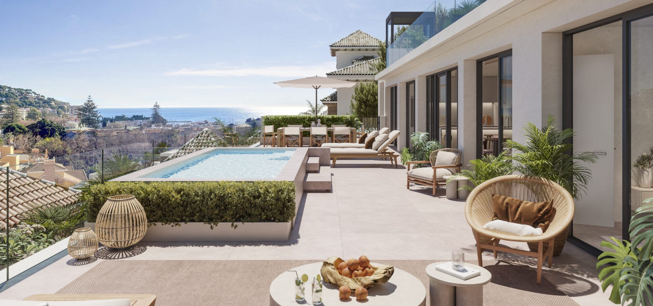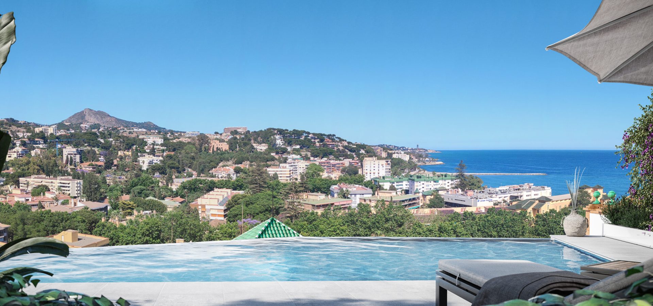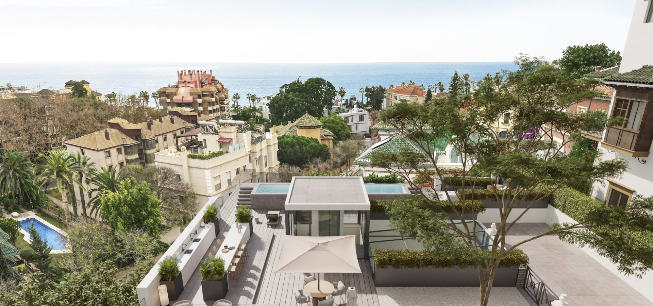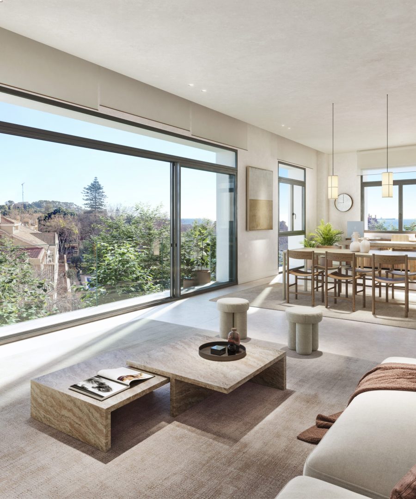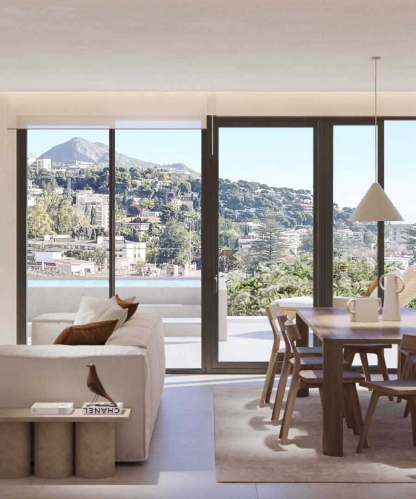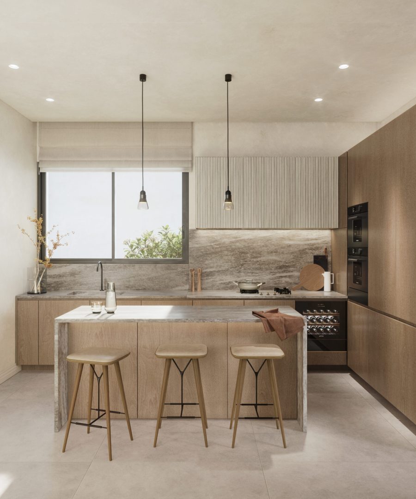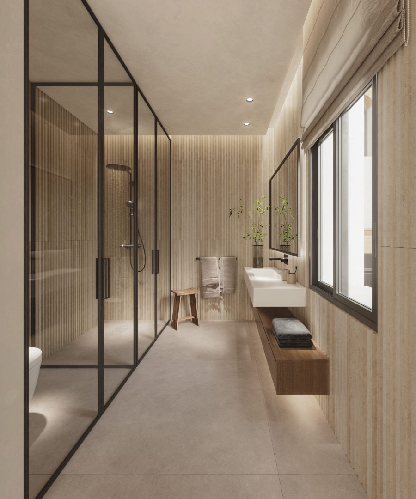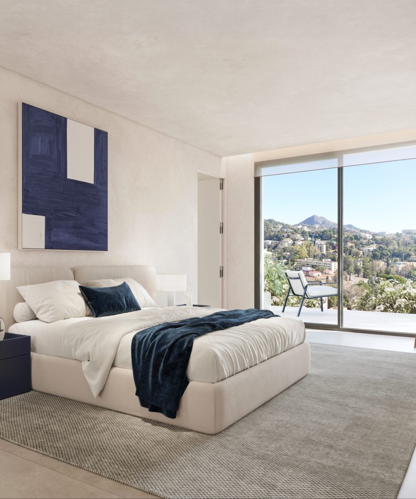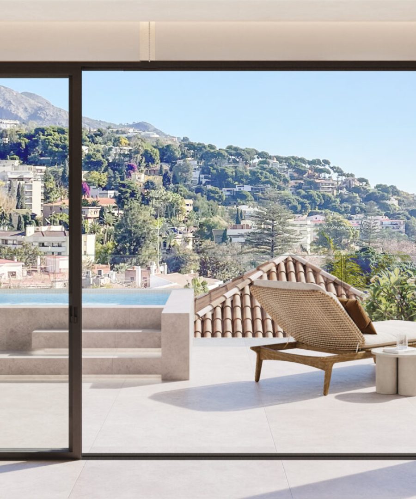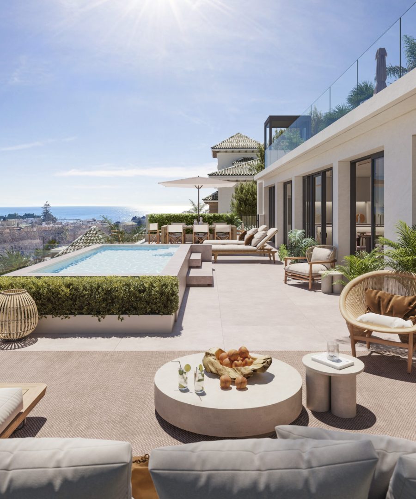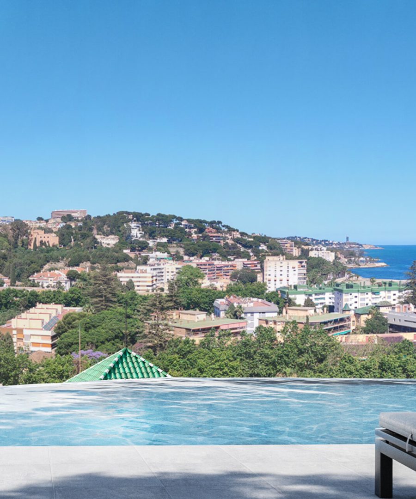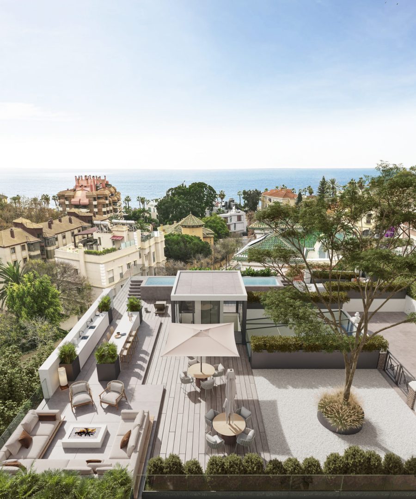Be Grand
El Limonar®
Be Grand El Limonar has 18 luxury homes distributed in five buildings where new construction is combined with the rehabilitation of historic buildings.
Two swimming pools with panoramic views, social area, rooftop, equipped gym, chillout area and nineteen parking spaces with electric charge, will provide everything necessary for an unforgettable experience and an unsurpassed quality of life, combining history, good communications, amenities, beach and relaxation.
Meet your new home in Malaga
Meet your new home in Malaga
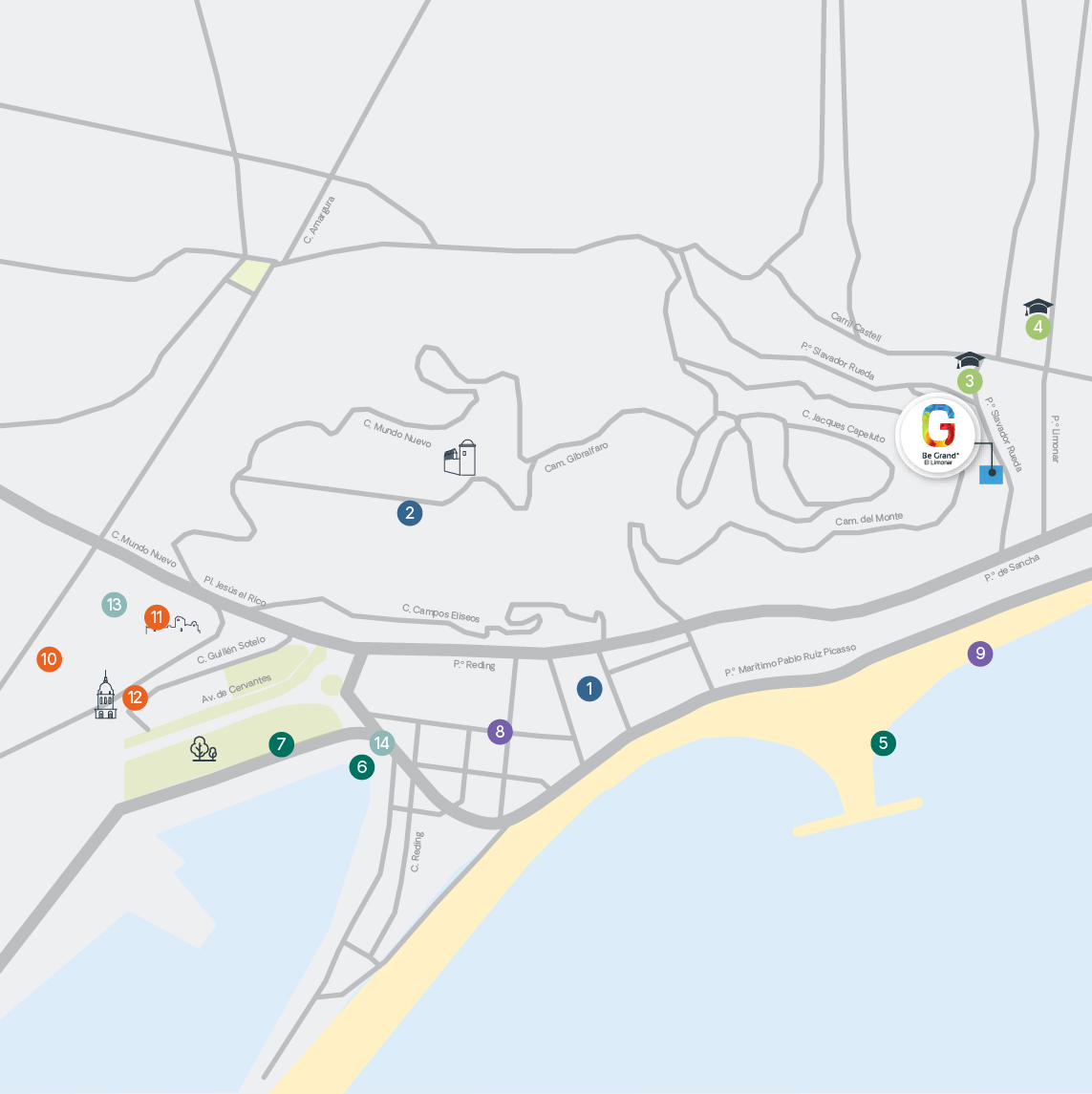
Location
Live surrounded by the best
Hotels
1 – Gran Hotel Miramar 5* GL
2 – Parador de Málaga Gibralfaro
schools
3 – School El Limonar
4 – School Madre Asunción
open air
5 – Beach of La Caleta
6 – Pier One
7 – Malaga Park
restaurants
8 – Restaurant El Refectorium
9 – Oasis beach bar
place of interest
10 – Historic centre
11 – Alcazaba
12 – Cathedral of the Incarnation of Malaga
museums
13 – Picasso Museum
14 – Centre Pompidou Málaga
The project
Be Grand El Limonar is located between Paseo de Salvador Rueda and Calle Ramal de Monte Sancha and consists of five buildings designed with qualities of the highest level.
ALCAZABA BUILDING / SR, 13
Internal and external rehabilitation of an existing building, consisting of four dwellings.
CATHEDRAL BUILDING / SR, 15
The oldest historical building of the complex, designed by the architect D. Antonio Rubio Torres (1939).
Rehabilitated and converted into three new homes.
ROMAN THEATRE BUILDING / SR, 17
Historic building, designed by the architect D. Antonio Rubio Torres (1948).
Rehabilitated and converted into five new homes.
BUILDING PIER ONE / RMS, 28
New building consisting of four houses.
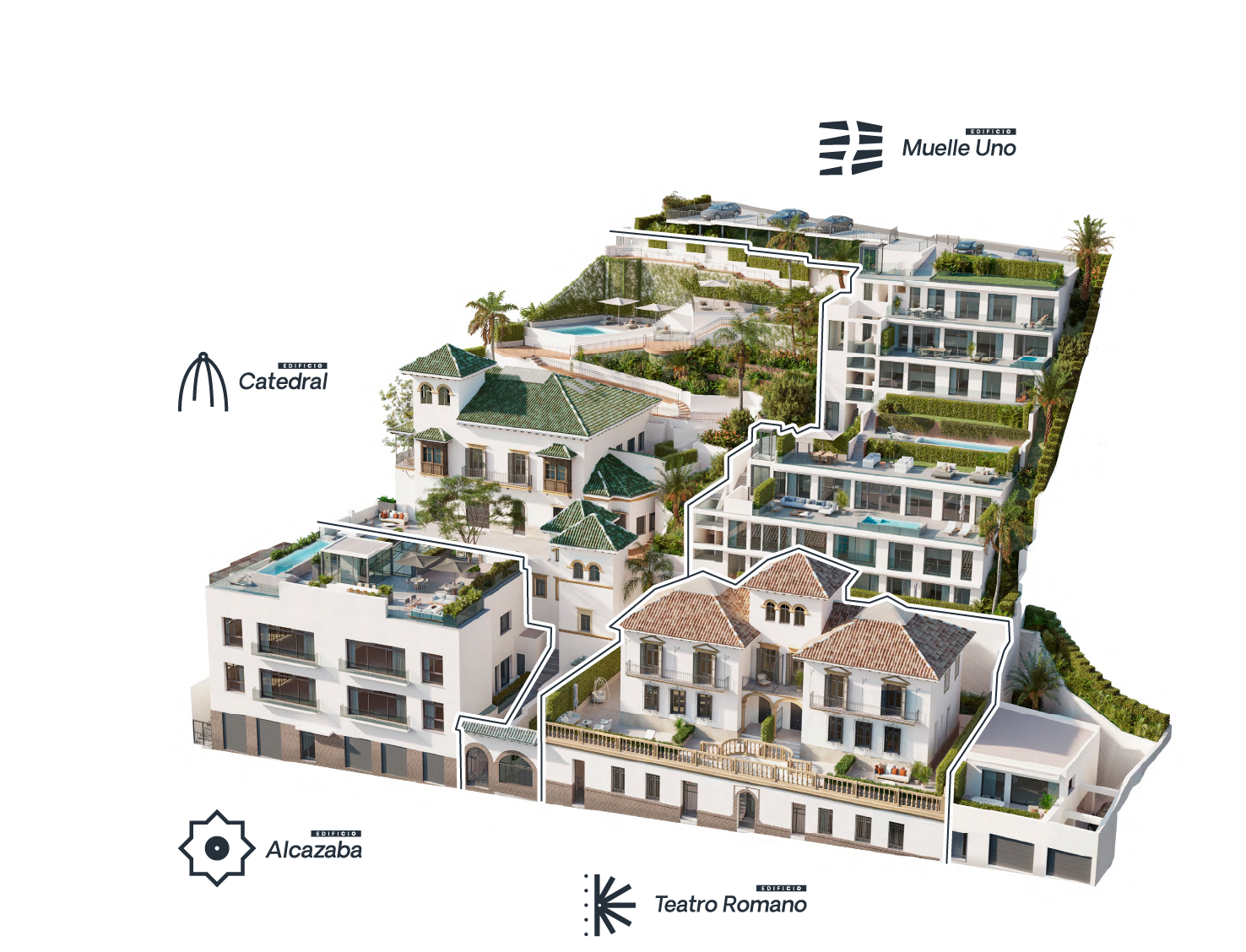
buildings
Sold
CONTACT US
You can request more information by calling
writing to ventas@begrand.es

