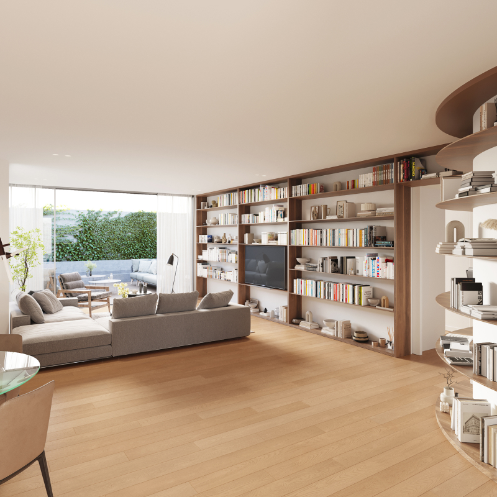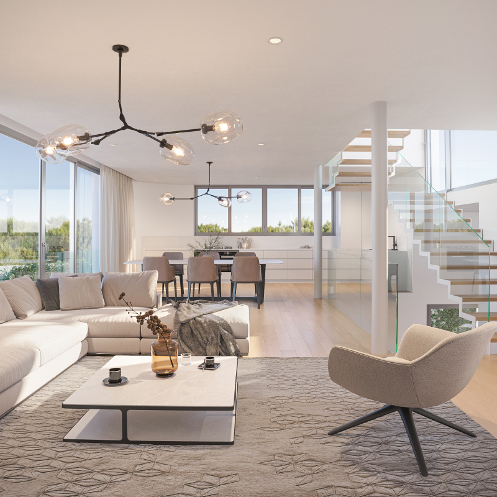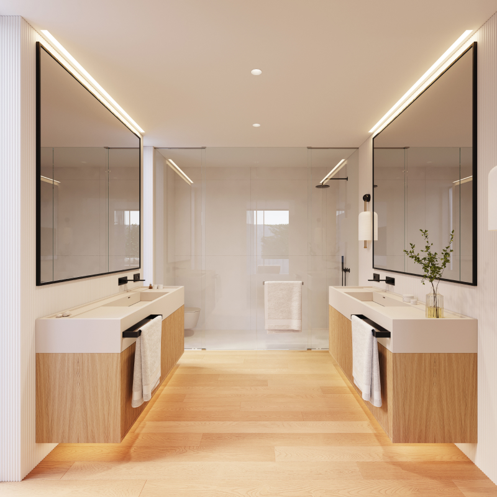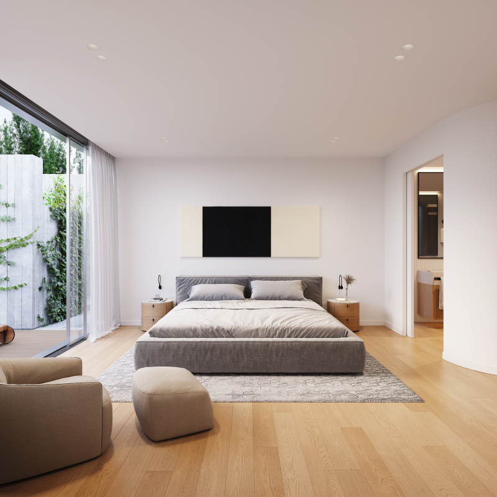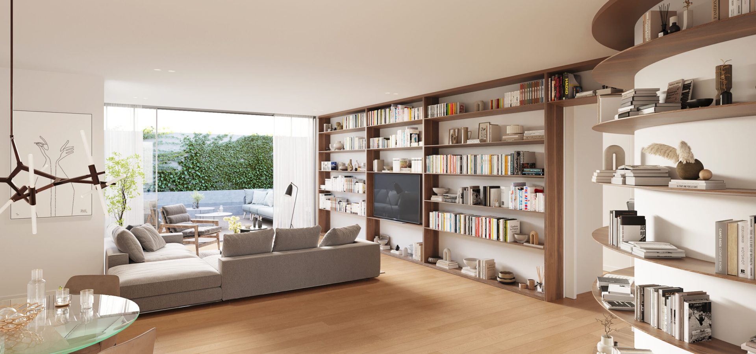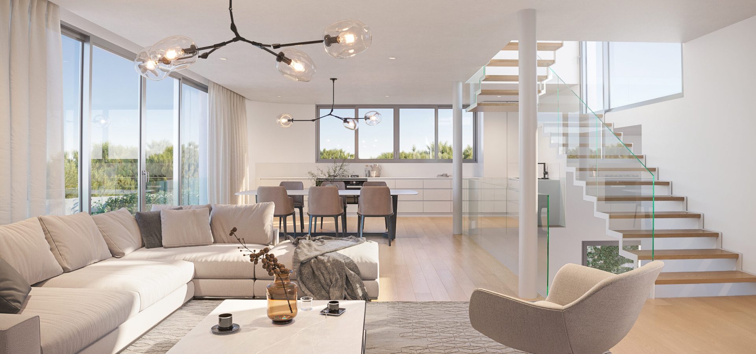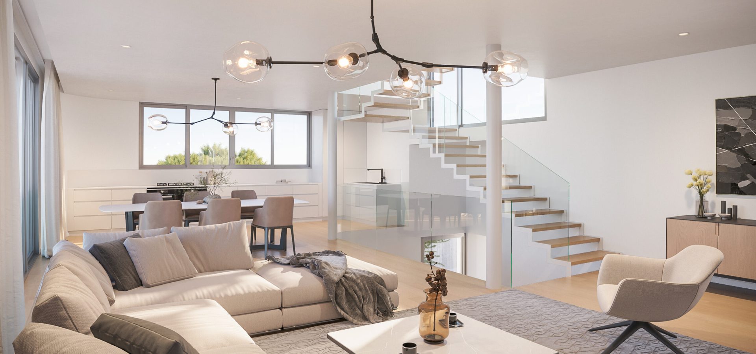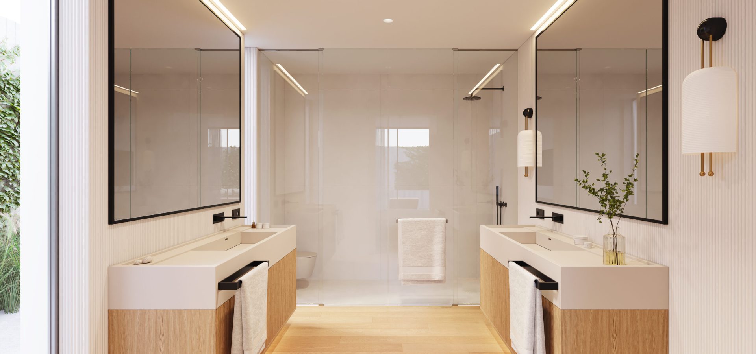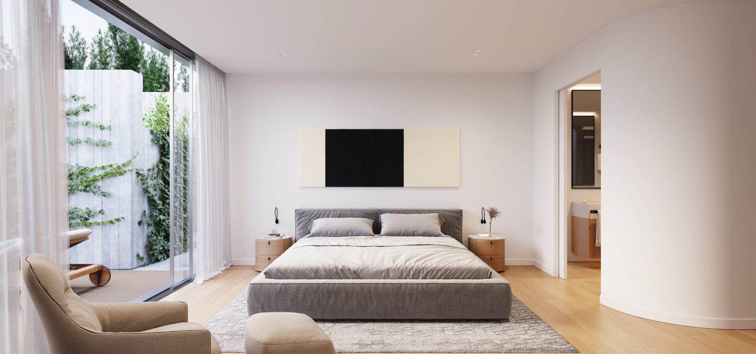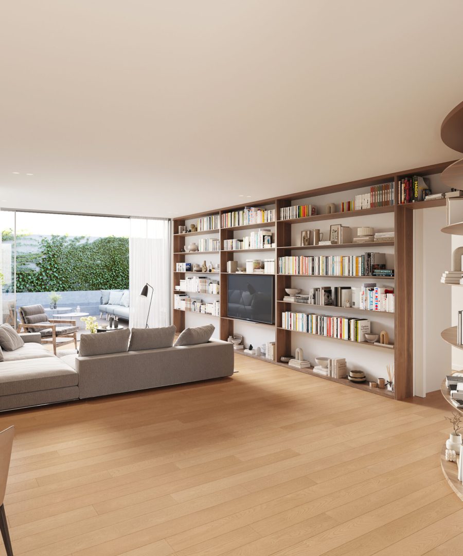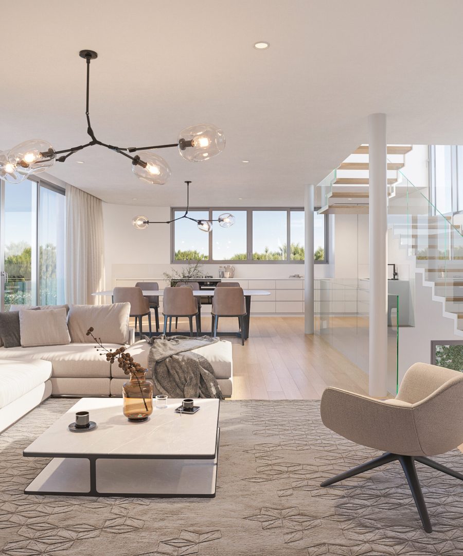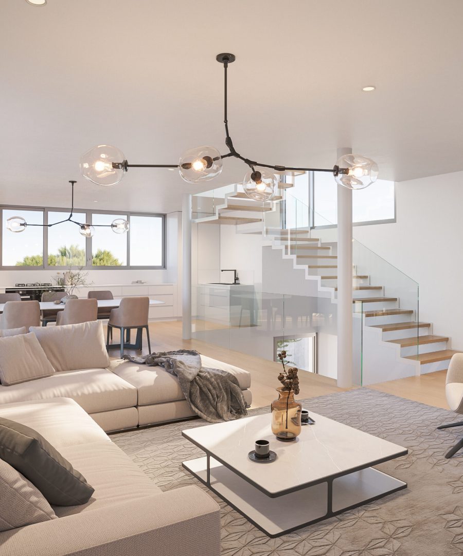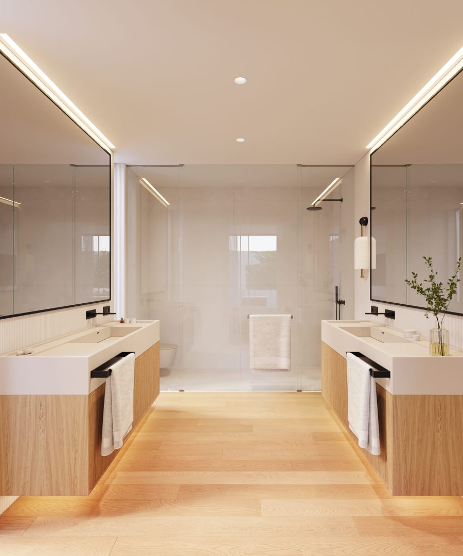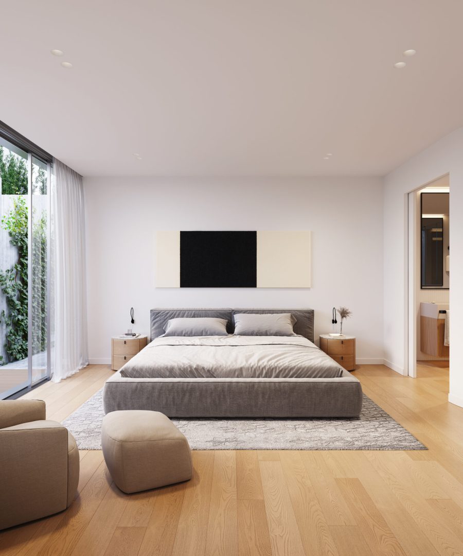Be Grand
El Viso
Be Grand® El Viso is a collection of luxury apartments located in a privileged location in the center of Madrid.
Its recent reform offers luxury and quality accommodation, where modern architecture and updated decoration are complicit in creating dream homes in the center of Madrid.
Meet your new home in the city
Latest apartments
available
The rehabilitation of the building will allow to have 5 houses of up to 280 m2 , with option of 3 to 4 bedrooms. In addition, the property will have an underground parking of 2 places per dwelling.
Planta Baja
Planta Sótano
Planta Primera
Planta Segunda
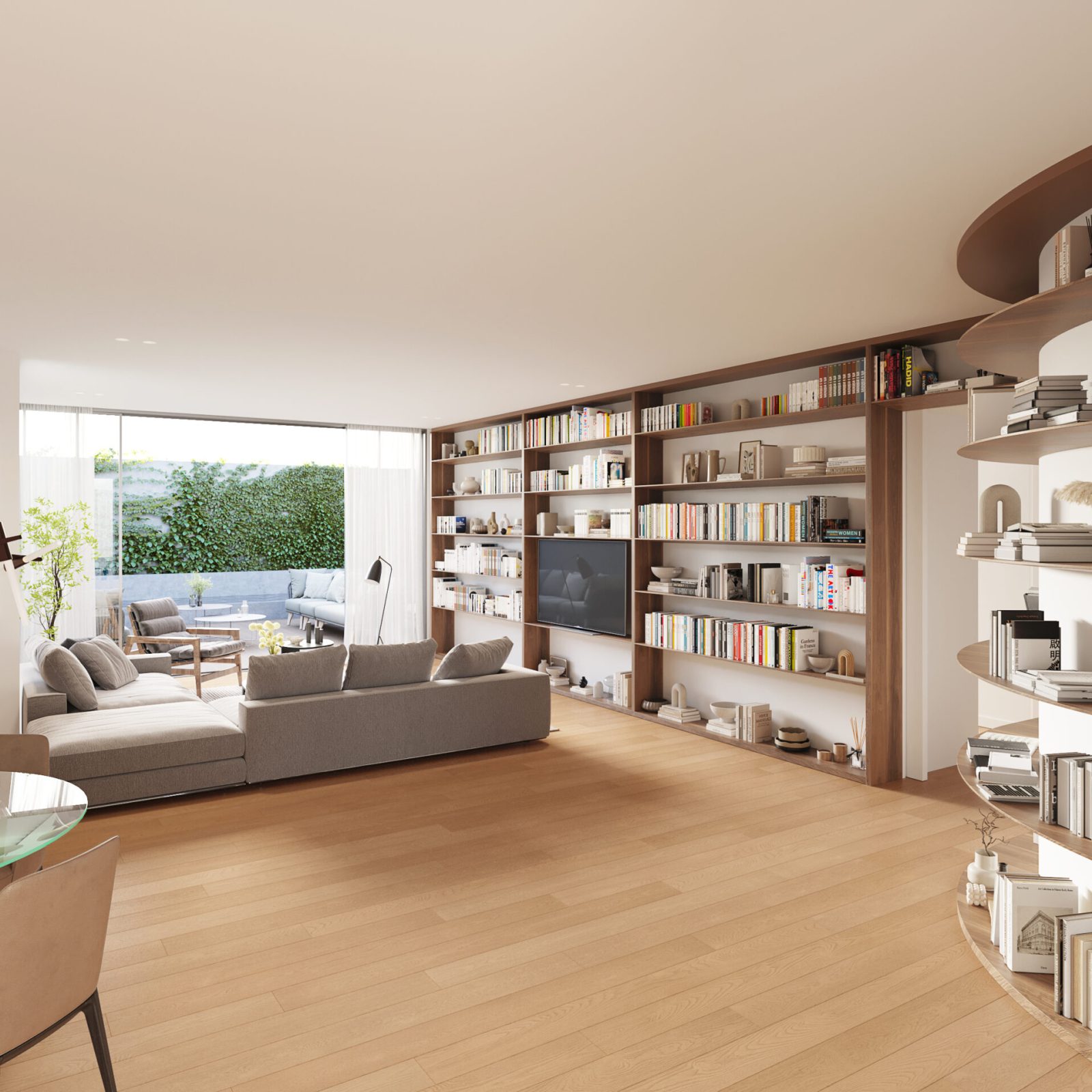
Contact us
You can request more information by calling
writing to ventas@begrand.es

